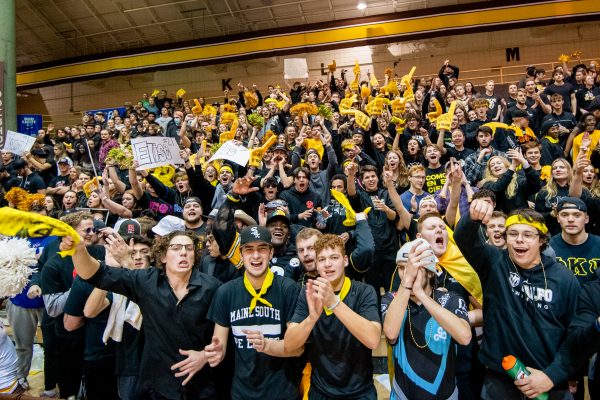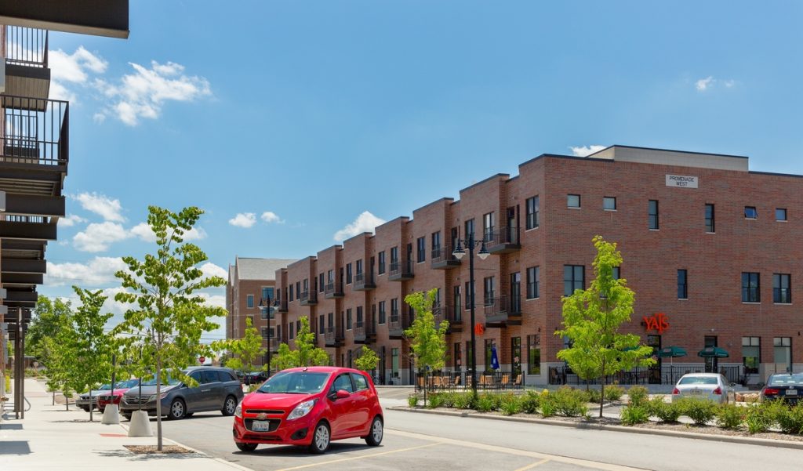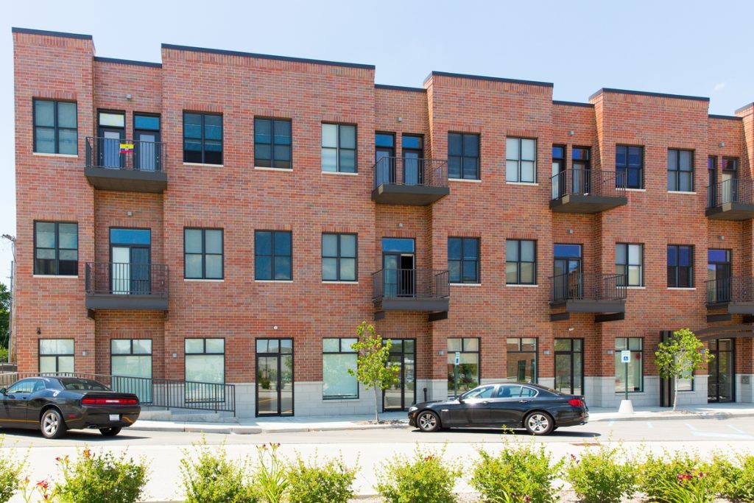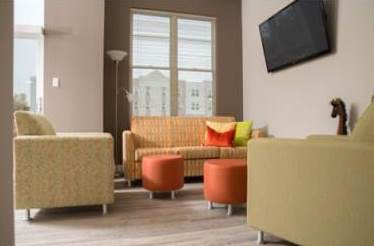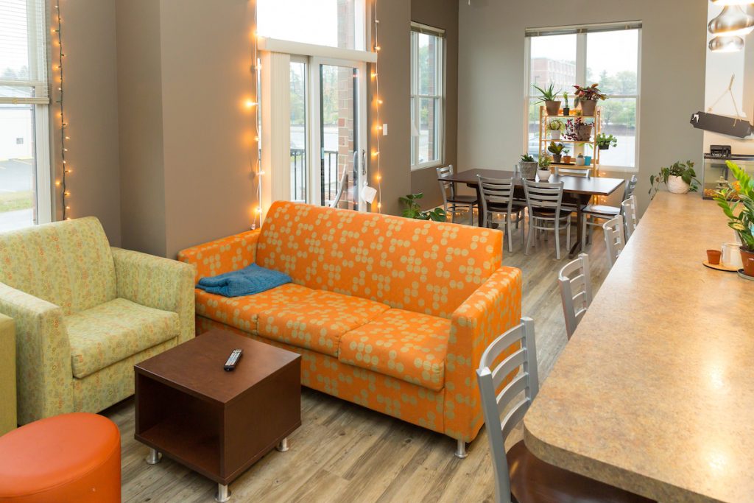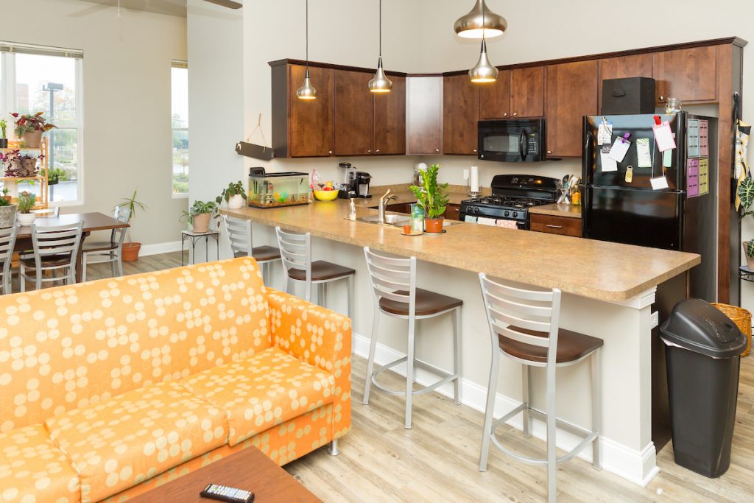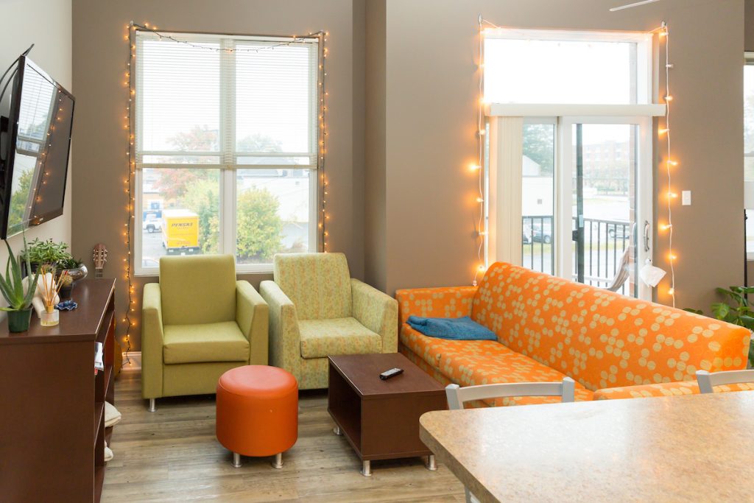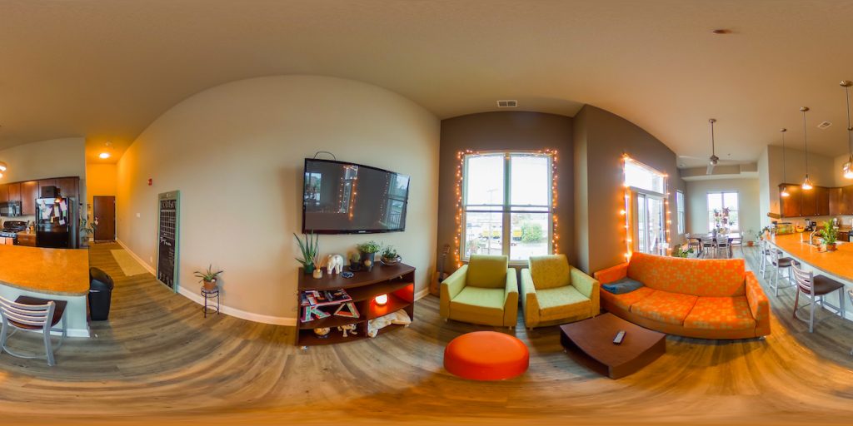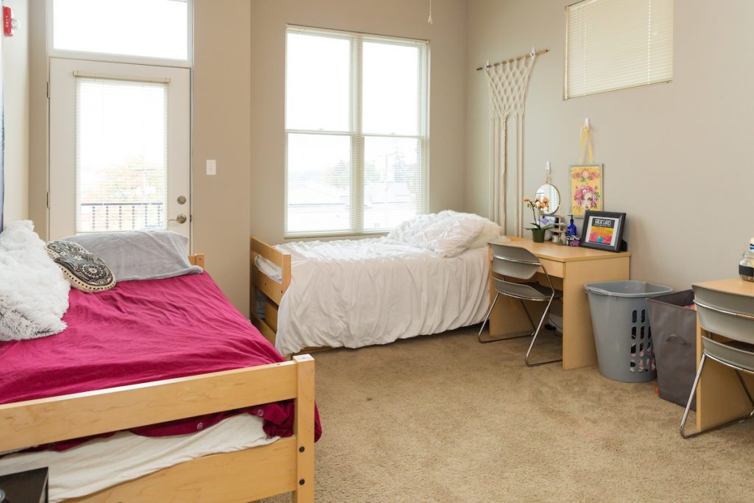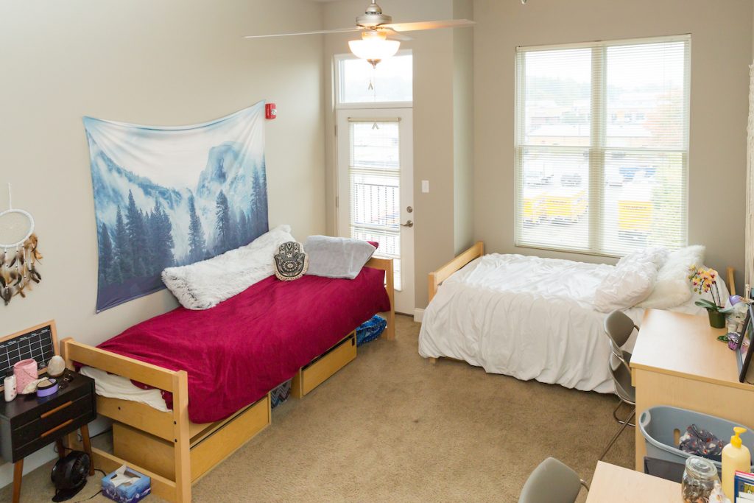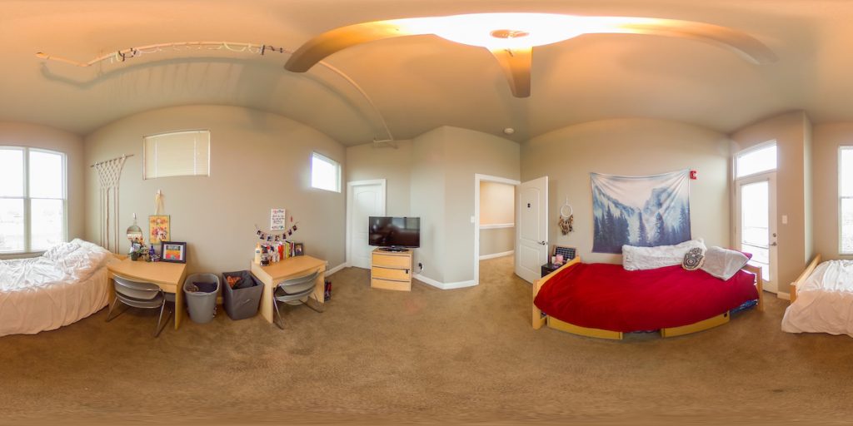Promenade Apartments
The Promenade Apartments are two co-ed apartment facilities that each have a capacity for 56 students. The Promenade Apartments are offered to students who have resided on-campus for at least four semesters. Each apartment is a two-story unit with four people living in each unit. The apartments include a common area living room, full kitchen, two bedrooms, and two and a half bathrooms.
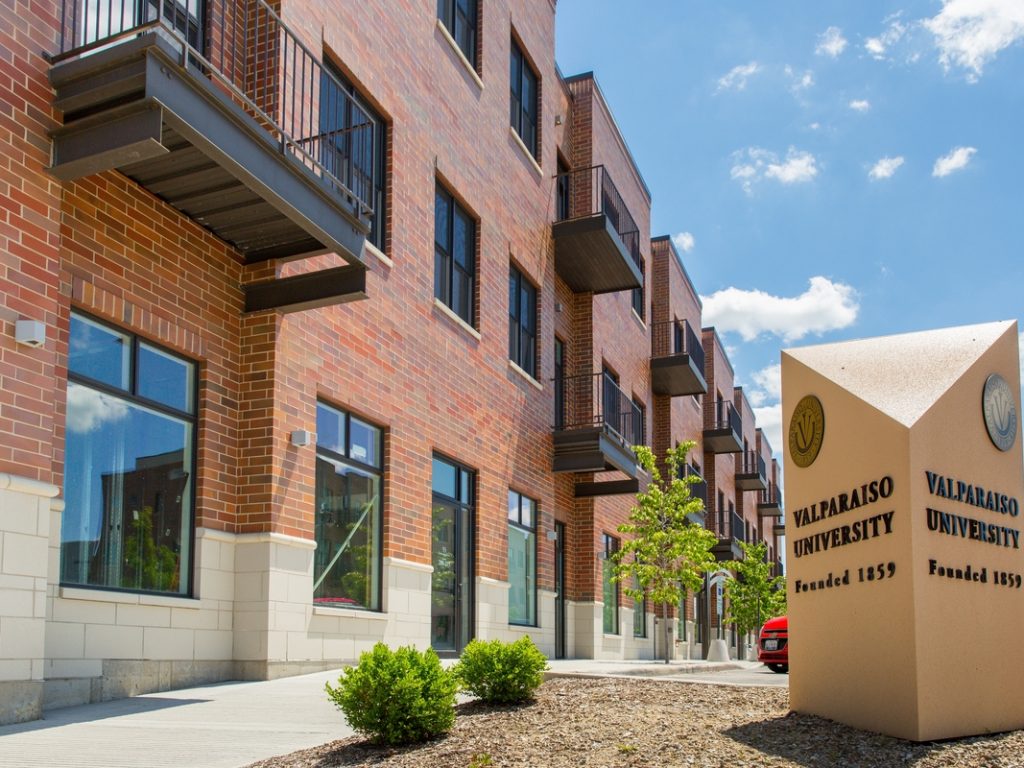
About Promenade Apartments
Address:
Promenade East – 55 University Park, Valparaiso, IN 46383
Promenade West – 60 University Park, Valparaiso, IN 46383
Constructed (Renovated): 2014
The Promenade Apartments are two co-ed apartment facilities that each have a capacity for 56 students. The Promenade Apartments are offered to students who have resided on-campus for at least four semesters. Each apartment is a two-story unit with four people living in each unit. The apartments include a common area living room, full kitchen, two bedrooms, and two and a half bathrooms. Each bedroom includes 2 bunkable twin XL beds, desks with chairs, dressers, and closets. Each apartment has a common area living room with soft seating, a coffee table, television, and entertainment center. There is also a kitchen table with chairs and bar stools for the island on the first floor. Major appliances such as an oven range, refrigerator, microwave, washer, and dryer are also included.
The first-floor of Promenade East houses the Valparaiso University student health center and retail spaces. The first-floor of Promenade West houses some of the Valparaiso University College of Nursing classrooms and offices and also has retail spaces.
Floor Plans:
Room Amenities
- Typical Room Dimensions:
- All bedroom sizes vary by apartment. See chart for specific dimensions.
- Flooring: Carpet
- Window Covering: Blinds
- Bed: Twin XL (Bunkable)
- Desk: Movable
- Dresser: Movable
- Closet: Built-In
Building Features
- Floors: 2
- Bathrooms: Private
- Air Conditioning: Yes
- Microwaves Built in Kitchen
- Room Type: 4-person apartments, 2-floors each that feature two shared bedrooms, two and a half shared bathrooms, & kitchen facilities within each apartment.
- Classification: Junior and Senior students only who have resided on campus for more than four semesters.
- Specialty Communities:
Community Spaces
- Chapel: No
- Computer Lab: No
- Internet: Wireless
- Laundry: In unit
- Lounges:
- First Floor Entry
- Trash/ Recycling: Promenade Parking Lot Dumpster
| Apartment | A Bedroom | B Bedroom |
|---|---|---|
| 200 | 12’10″x16’6″ | 11’x14′ |
| 201 | 11’x14′ | 12’10″x16’6″ |
| 202 | 10’x12′ | 12’7″x17′ |
| 203 | 12’7″x17′ | 10’x12′ |
| 204 | 12’7″x17′ | 10’x12′ |
| 205* | 10’x12′ | 12’7″x12’6″ |
| 206 | 10’x12′ | 12’7″x17′ |
| 207* | 12’7″x12’6″ | 10’x12′ |
| 208 | 10’x12′ | 12’7″x17′ |
| 209 | 12’7″x13′ | 10’x12′ |
| 210 | 12’7″x17′ | 10’x12′ |
| 211 | 10’x12′ | 12’7″x13′ |
| 212 | 14’6″x12’6″ | 12’x12′ |
| 213 | 12’x12′ | 14’6″x12’6″ |
*Apartments 205 & 207 have upstairs laundry in the closet of 12’7”x12’6” bedroom.
| Apartment | A Bedroom | B Bedroom |
|---|---|---|
| 200 | 12’7″x12′ | 12’6″x18′ |
| 201 | 12’6″x16’4″ | 12’6″x12′ |
| 202 | 12’7″x12′ | 12’7″x16’5″ |
| 203 | 12’7″x16’5″ | 12’7″x12′ |
| 204* | 10’x13′ | 12’7″x12′ |
| 205 | 12’7″x12′ | 12’7″x16’5″ |
| 206* | 12’7″x12′ | 10’x13′ |
| 207 | 12’7″x12′ | 12’7″x16’5″ |
| 208 | 12’7″x12′ | 12’7″x16’5″ |
| 209 | 12’7″x16’5″ | 12’7″x12″ |
| 210 | 12’7″x16’5″ | 12’7″x12′ |
| 211 | 12’7″x12″ | 12’7″x16’5″ |
| 212 | 11’6″x16’6″ | 12’10″x16’6″ |
| 213 | 12’10″x16’6″ | 11’6″x14′ |
*Apartments 204 & 206 have upstairs laundry in an upstairs closet of 12’7”x12’6” bedroom.
Gallery
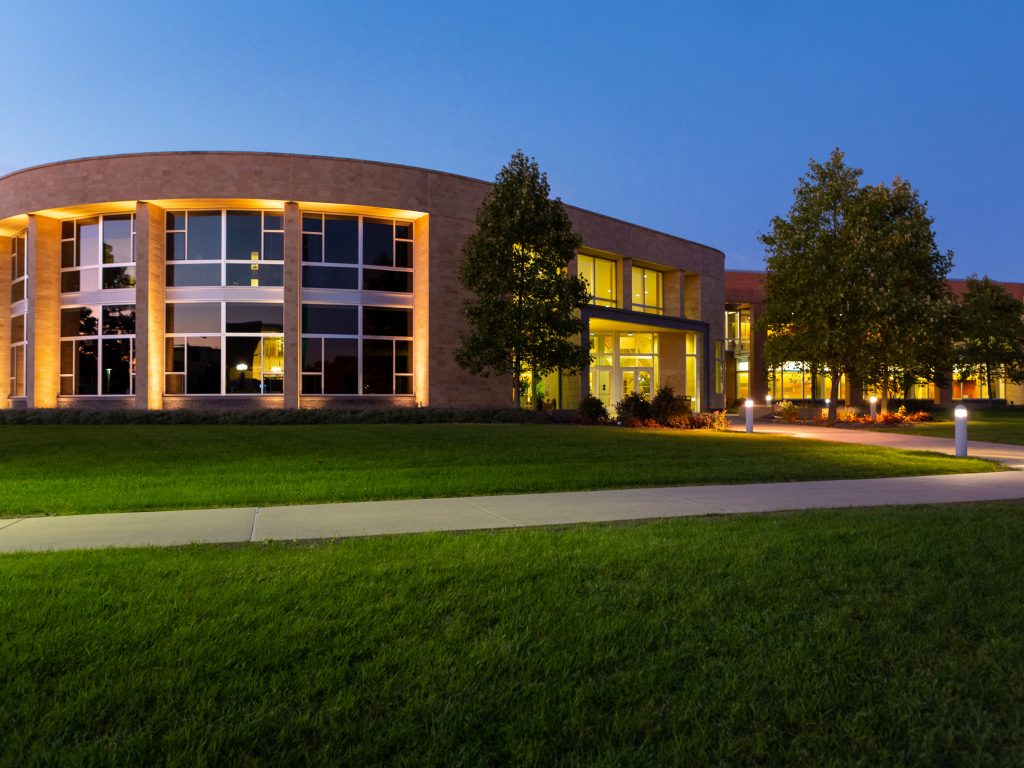
Mailing Information
All mail for students living on campus is delivered to their mailbox in the Harre Union. A student’s mail unit number can be found on their DataVU profile. To make sure it is properly delivered, please use this format on letters and packages:
Student Name
1509 Chapel Drive, Unit [number]
Valparaiso, IN 46383
Please note: Using a different format, omitting information, or including “Valparaiso University” could delay the delivery.
